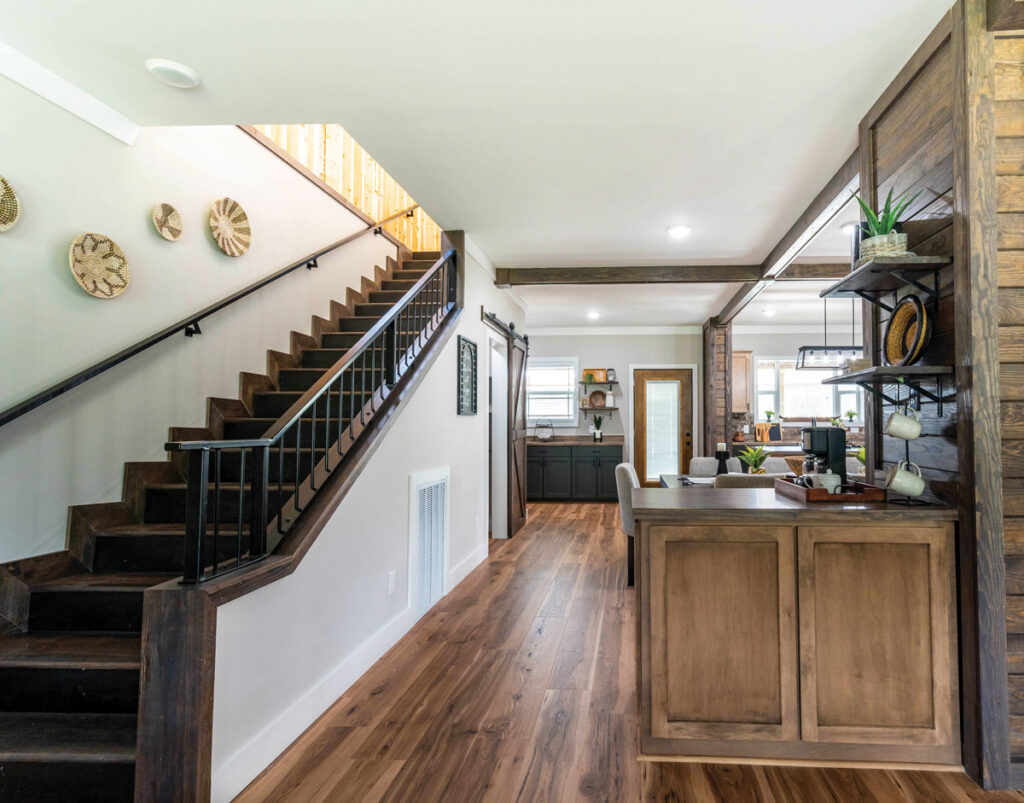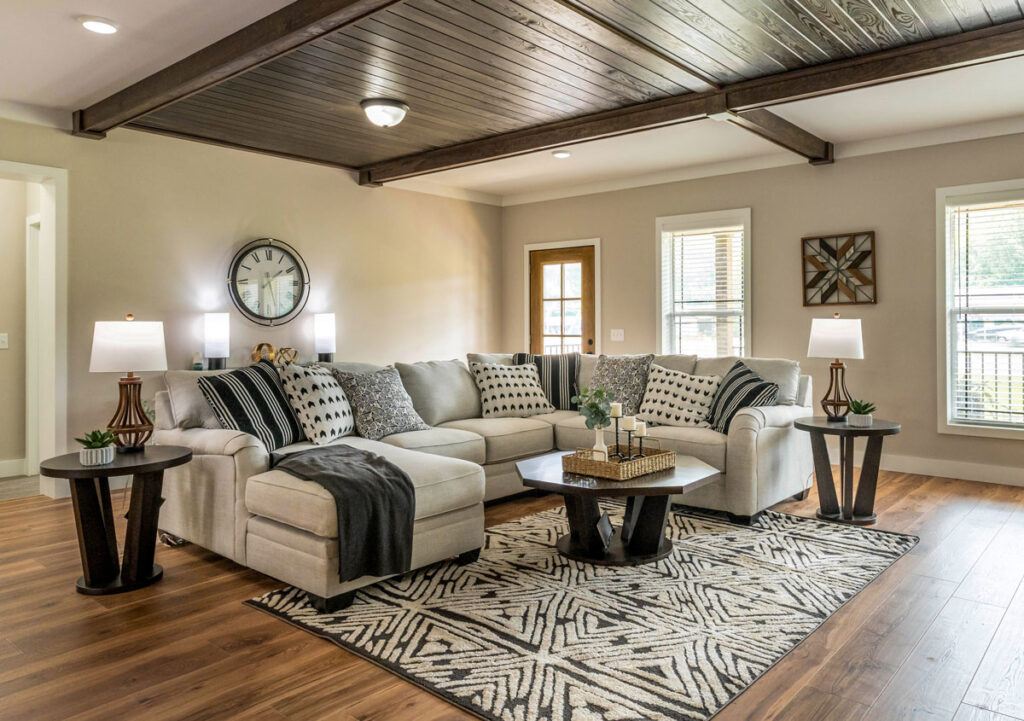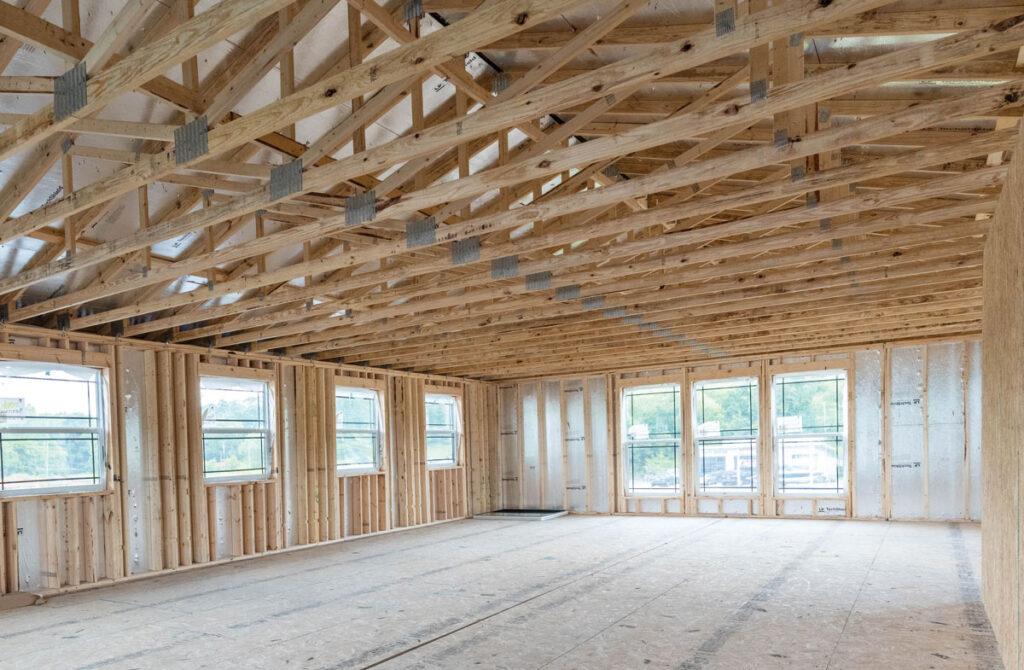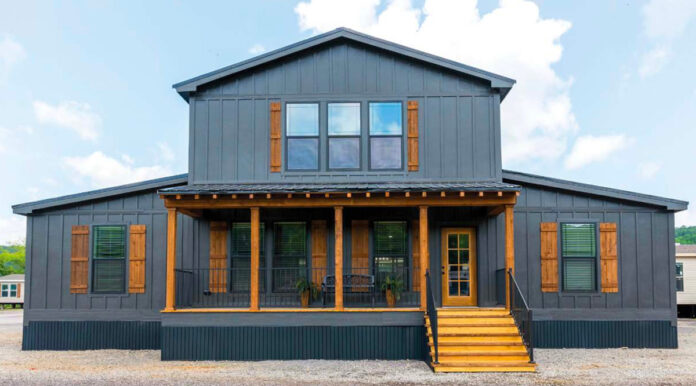The Barndominium Is All the Rage
The word itself comes from Old English, a portmanteau from a pair of words creating something new that also retains the meaning of both the previous.
Barn, the first part meaning grain and the second meaning house or dwelling. Grain house. So what to make of the barndominium? Or its cool siblings the barndos?
“We’ve always been known for being kind of an outside the box builder,” Steve Lawler, the president and CFO at Deer Valley, said.
The 20-year-old company based in Guin, Ala., has made a name for itself building homes that don’t look like what other people build, homes for odd shaped lots or big broad shouldered homes for open land, homes with floor plans that bring the outside in, stated Lawler.
“You see a lot of those barndominium go up, and we began to kick it around,” Director of Sales James McGee said. “We have that tradition of doing something a little different, so we began to put some ideas together.”

Visualizing What Deer Valley’s Build Might Be
The team at Deer Valley dedicated a substantial amount of time to the idea of a barndominium, which was a fair amount of dedication for a home style that had only begun to pick up a few Google searches.
“We met on this three to four times a week for months,” Deer Valley Executive Vice President and General Manager Joey Aycock said.
The original barndominium from Deer Valley, is a four-section modular home that marries a rustic charm with contemporary design. After the four boxes are crane lifted in for the first floor, the Deer Valley crew comes in and installs the second floor.
“The upstairs, from the very first time we did this, was put together through a panelized process,” Aycock said. “From an installation perspective, it’s a lot simpler to have the builder go set up and install the house. They just stand back and watch.
“The two outside boxes are 41 feet and can be run at the same time end to end on the same line. The center boxes are 62 feet,” he said.
Tim Gann, production manager at Deer Valley, said it’s a two-day installation if all the parts are in place and the crew is graced with good weather.
How Customers React to the Barndominium
Deer Valley has sold a couple of the new barndominium homes in Alabama, Louisiana, Mississippi, and Texas. All of those homes are scheduled for production.
“We knew that this would gain some attention, but the response has really been overwhelming,” McGee said.
“We’ve had inquiries from Los Angeles to Canada. It brought us a different buyer. “We had a couple that were looking to have a barndominium built on site and they saw our home built in the factory and called us,” he said. ”They were very thorough, we went over the whole thing and told them how it’s built and what they’d get. I told them in their market it likely will end up costing more than half a million and they said ‘We’re in.’”
“I’m amazed,” McGee said. “They’re flying in to see the display barndominium.”
McGee said Chance of Chance’s Home World, a popular YouTube offering of factory built home tours, was “chomping at the bit” to get in the barndominium.
He was adamant on being the first one in.
Chance’s Home World said in the video of the home tour, “The people have got to see this!”
The channel has 757,000 subscribers and the video has gained more than 1.5 million views.

Building a Barndo Family
Deer Valley is pushing forward with the barn-inspired concept, laying plans for a series of such homes.
The effort is largely inspired by the innovative legacy of their former leader, Chet Murphree, who passed away in October of 2020.
“The entire Deer Valley team wants to dedicate this to him,” McGee said. “This is something in his honor his vision.”
The extension of the series is to provide smaller homes in the same style; the Hay Barn, the Dairy Barn, and the Tobacco Barn.

Barndominium Specs and Materials
Building Specs
- 2×8 Double Perimeter and Marriage Wall Rails
- 12” I-Beams with 8’ OC Outriggers
- Continuous Ridge Beam – Entire Length of Home
- Fully Vented 10” Residential Eaves
- Fiber Cement Fascia Plank
- Exterior Wall On Center: 16” OC
- Exterior Wall Studs: 2×6 Exterior Wall
- Floor Decking: 23/32” OSB Tongue and Groove Floors
Exterior Specs
- Exterior Doors Features Steel Jambs
- Pex Plumbing T/O Home
- Exterior Frost Proof Faucet
- Front Door: (38×82) 3680 Steel Front Door with Deadbolt Raised Panel Vinyl Shutters Front Door
- Side Exterior Lighting: Deluxe Exterior Coach Lamps
Kitchen Specs
- Extra Electric Outlets in Utility and Each End of Island
- Name Brand Electric Appliances
- Maple Cabinets/Deluxe Cabinet Pulls
- Solido Edge High Definition Countertops
- Deluxe Cycle Dishwasher with Delay Start
- Single-Lever High Rise Faucet with Sprayer
- Residential Stainless Steel Deep Sink
- Hand Laid Floor Tile
MHInsider is the leader in manufactured housing news and is a product of MHVillage, the top marketplace for manufactured homes.










