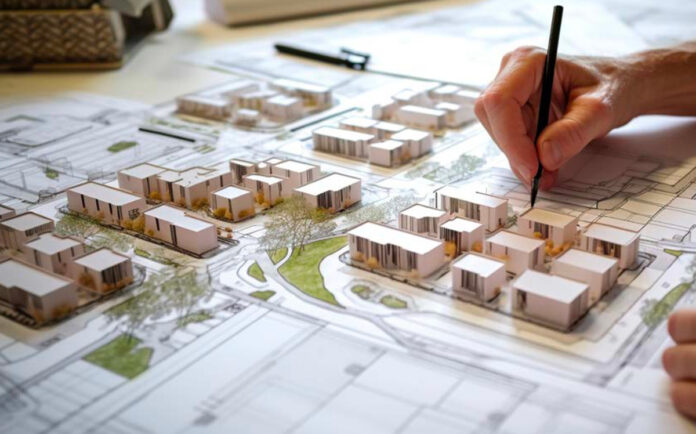University’s Joint Center Touches on Manufactured Housing
The book “The State of Housing Design”, put out by the Harvard University Joint Center for Housing Studies, sheds light on how housing demand, market concepts, and thought leadership in residential offerings has merged with what the manufactured housing industry has been doing for decades — optimizing production, creating efficiency and affordability, and providing options for rural living or thoughtful urban density.
“A consistent message across the most recent decade of these reports has been a sobering, comprehensive overview of high demand, low inventory, and skyrocketing costs, particularly for those Americans in the middle and below,” the publication states in its opening paragraph, penned by Sarah M. Whiting, an architect, critic, and academic administrator.
The book seeks to reveal “the extent to which design — the form and space of rooms, residences, and collective spaces; building densities, heights, and setbacks; and programming — can and should affect our country’s collective life and future, in addition to all our safety standards and economic bottom lines.”
Urban planner Daniel D’Oca and architect Sam Naylor in describing the state of housing design pointed to the value of factory built system.
“While good design is always site-specific, the magnitude of the housing shortage means we must also deploy elements that can be repeated. Scalability is addressed most directly in our chapter on ‘Modular, Panelized, and Pre-Made’ but scalable solutions for flood proofing, circulation, financing, and other elements can be found throughout,” the authors stated.
Researchers from the center circulated a short survey in August through November of 2022. More than 1,300 people from 42 U.S. states responded. More than half of the field reported themselves to be mid- to late-career professionals in an array of housing related fields.
Respondent Makeup
Designer—22 percent
Other—15 percent
Advocate—15 percent
Developer—14 percent
Academic—10 percent
Builder—6 percent
Governmental—6 percent
Researcher—5 percent
Code Official—3 percent
Funder—2 percent
Engineer—1 percent
Manufacturer—1 percent
The survey was intended to inform the framing of the publication and to “gut-check our early assumptions on emerging design trends.”
It asked “In the last two years, what design ideas have you noticed the most in newly built housing?”
Responses fit into a pair of primary categories: Size and Density. Among the top single-word and short phrase responses were “smaller”, “modular”, “micro”, “higher density”, “ADUs”, “Tiny”, and “For Families”. One respondent, a code official in Montana, said simply “smaller living spaces but more storage space”, while an academic and designer in Oregon said “Smaller residences, tiny houses, clustered developments and townhouses”. An academic and researcher in Georgia noted a trend toward “Prefabricated structures sited in smaller infill lots.”
The survey asked respondents if they could change one thing, what might it be? The resounding answer was “zoning.”
Mimi Zieger, a Los Angeles-based architecture and design critic, wrote about “disguised density” which fills a gap between single-family residential and large-scale multi-family.
For instance, a smaller rental apartment or condo building could look from the street like a pair of midsize homes on neighboring parcels but have offstreet parking and multiple residences in a shared courtyard setting.
The authors are looking for “Stealth. Disguised. Gentle.”
The 184-page book, which can be ordered and downloaded at the HJCHS website, covers everything from “Creative Corridors” to “Emergency Villages”, and adds in “Small and Skinny” construction, kind of like putting a manufactured home on its nose and building a staircase. “We highlight projects built on this knife’s edge of a cultural battle — creating compelling character within the tight constraints of neighborhood and market demands,” the authors assert.
One respondent said an interpretation of the phrase “right-housing” is the idea of putting simple parameters on design and zoning and let people innovate and require engagement with residents and the neighborhood.
MHInsider is the leader in manufactured housing news and is a product of MHVillage, the top place to buy, sell, or rent a mobile home or manufactured home.













