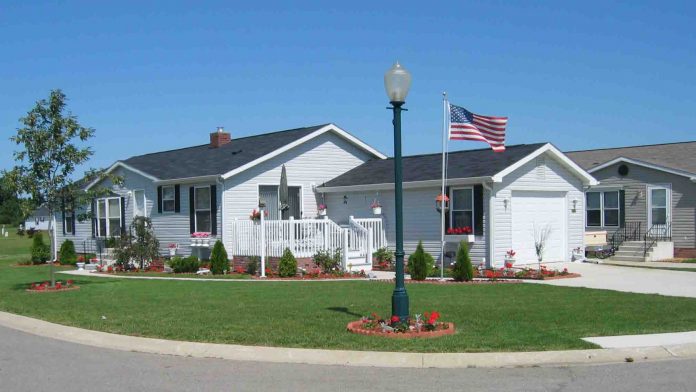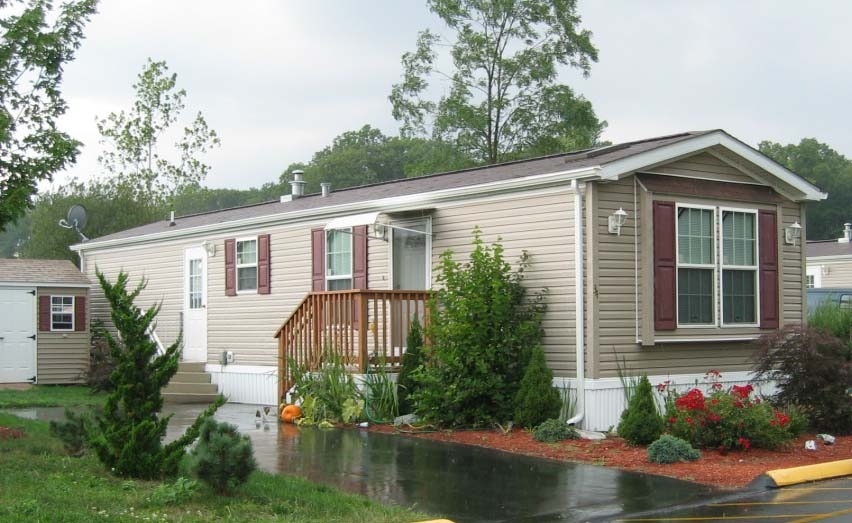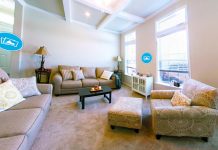Home Appearance Sells Your Community
QUESTION: How can we improve community image with good home appearance and home siting?

Nearly all manufactured homes today have an acceptable appearance when set on a subdivision lot or in a land-lease community with the long face of the home parallel to the street. Most of these homes are displayed in shows and sales centers “broad set”, in order to capitalize on that more attractive-looking face.
Unfortunately, many of these same homes function poorly and lack curb appeal when placed on the narrow lots found in many subdivisions and most land-lease communities.
Cost Considerations Often Play Against ‘broad set’ Homes
Cost considerations related to lot width often rule out the possibility of broad-setting homes in most communities. However, four actions can be taken to improve community appearance with little or no added cost.
First, be certain that homes on corner lots are placed with the front door and yard facing the street. This consideration must be made in the initial planning of the community and can be accomplished by either spinning corner lots ninety degrees, as shown in the sketch, or making provisions for the utility risers to accept a home with a reverse floor plan.
Second, require in the community guidelines that all homes have some attractive treatment on the street-facing end of the home. This can be accomplished by requiring one or more of the following:
- a minimum amount of window area
- an eyebrow roof or bay window
- a porch or entry covering if the home has a street-facing entry door
- a garage or carport in front of the home
I have driven through many communities where the end of the home facing the street was a solid wall of vinyl or hardboard siding, and the attractive side of the home was not visible from the street.
Third, see that the placement of homes on the lots results in a uniform front setback from the street. Many communities are designed with the utility risers placed very close to the rear of the homesite. This requires the home to be placed to the rear of the homesite to cover the sewer and water risers. As a result, there are marked differences in the front setbacks and a lack of continuity in the streetscape.
Many designers now place the utility risers further forward on the homesite so that the shorter multi-section homes can be placed closer to the street without making riser location adjustments.
Fourth, off-street parking should be designed so that landscaping can be placed along the front of the home. Many communities are designed with the parking in front of the home, making it impossible to landscape there. Some developers design the parking in tandem along the side of the home. This allow for a future carport or garage. Also, it reduces the number of cars parked off-street adjacent to the curb and results in fewer cars in the streetscape.
An attractive streetscape in your community will not happen by accident. Some developers require plot plans for each home placement in the community. This can help make certain that the home and homesite all add to the positive appearance of the community.
Remember, interior appearances sell the home, exterior appearances sell the community.











