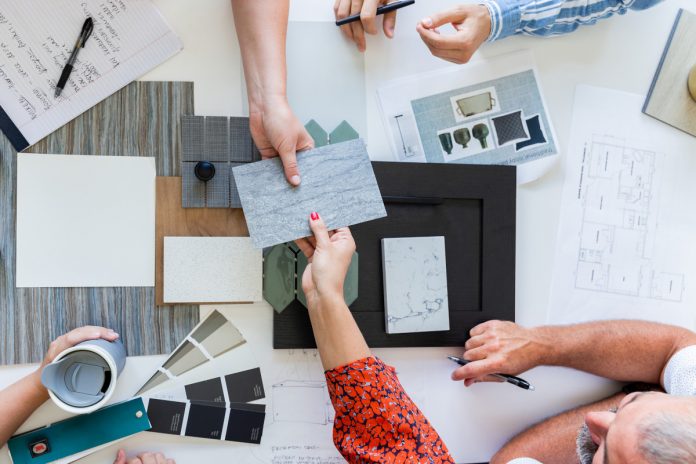5,000 Square Foot Collaborative Space is More than a Design Center
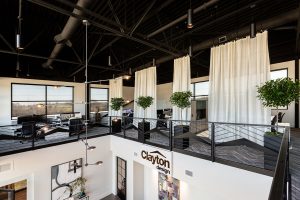 Clayton, a leading homebuilder based in Knoxville, Tenn., has fully opened its Home Innovation Lab after more than a year in development.
Clayton, a leading homebuilder based in Knoxville, Tenn., has fully opened its Home Innovation Lab after more than a year in development.
The new space is a dedicated home-base for architects, engineers, 3D rendering and interior design teams. It provides a unique and versatile place where Clayton teams can collaborate using innovative technology to create and design Clayton Built® homes that keep the buyers’ needs and lifestyle at the forefront of the building process.
“Clayton is invested in constantly improving its home designs and providing innovative features to our homes,” Clayton Home Building Group President Keith Holdbrooks said. “We have invested in assembling these world-class teams, who together have a wide array of backgrounds in architecture and interior design, to deliver beautiful homes that meet our customers’ evolving needs.”
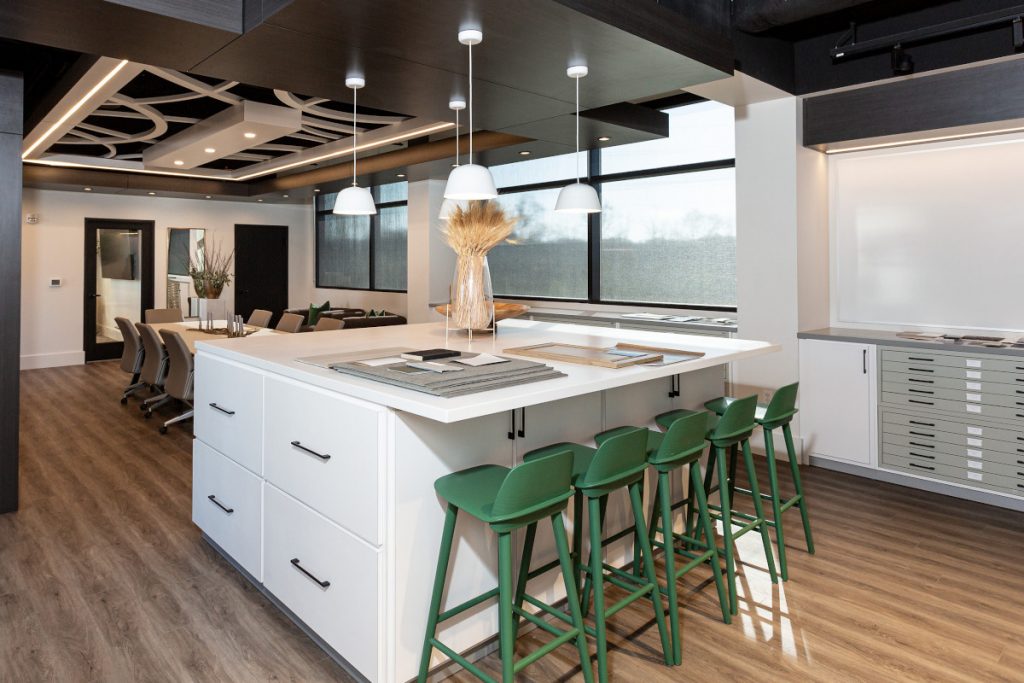
Material Samples, Virtual Reality, Collaboration
The Lab provides a workspace and acts as a think tank for all Clayton team members involved in the design process, from engineers and architects to material management and production team members. It also houses the sample materials workroom with building materials from brand partners displayed for optimized decision making when choosing finishes and upgrades. The presentation and virtual reality space showcase the end result of home designs.
This progressive approach and commitment to forward-thinking design is what helps keep Clayton ahead of the curve.
Clayton interior design team members attend and present at design and home conferences throughout the country each year and continuously study how homeowners live in their homes to ensure homes are functional as well as beautiful. Additionally, the Clayton Insights team specializes in discovering and dissecting housing trends, how today’s individuals and families live and who home buyers are.
“The use of innovative technology has added a seamless element to the home building design process,” Interior Design Manager Megan Foster said. “We can tweak options within floor plans and design elements to see what the home would look like, all in virtual reality, cutting the expense of building a physical prototype. We have the capability to view different finishes and virtually build features we’ve learned our customers are looking for, such as flexible spaces for home offices or multi-functional storage nooks.”
MHInsider Spoke with Foster for a Q&A during the development of the Home Innovation Lab. What follows is the result of that conversation.
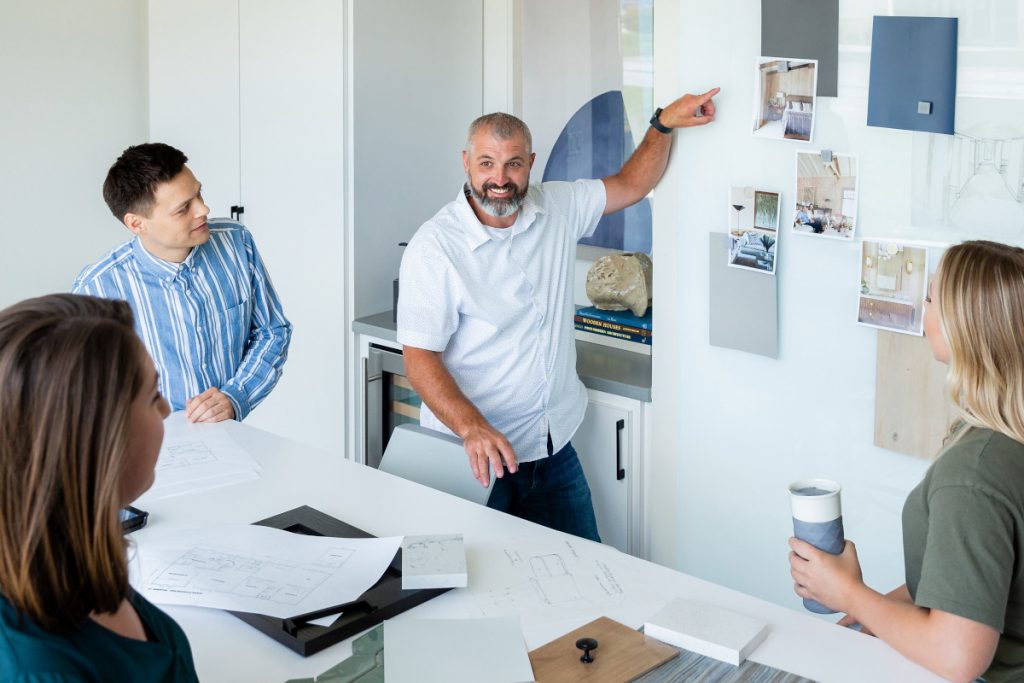
Q&A with Interior Design Manager Megan Foster
What was the concept/strategy at play during the time of the initial conversation regarding a designated space like this in Maryville?
As we traveled the country, visiting every Clayton home building facility, we found that each facility was completely different when speaking about design capabilities and product options. Some facilities were really great with design and floor plans. However, some facilities could benefit from additional resources. So, the conversation of having a facility to support our 40 home building facilities really started to become important. We truly needed a collaboration space to provide design services for a consistency that was felt to be missing.
How has that initial vision evolved with further conversation and development of the space?
Originally it was more on the design side, but it has evolved into the addition of architects, engineers, and 3D rendering teams all in one space.
Can you detail for us the size of the space, where it’s configured at the headquarters, and what elements were brought in for use of the space?
The Home Innovation Lab is approximately 5,000 square feet, with multiple workspaces including presentation rooms, collaborative sitting rooms, and office areas. It is located directly behind our Corporate Headquarters in Maryville, Tenn.
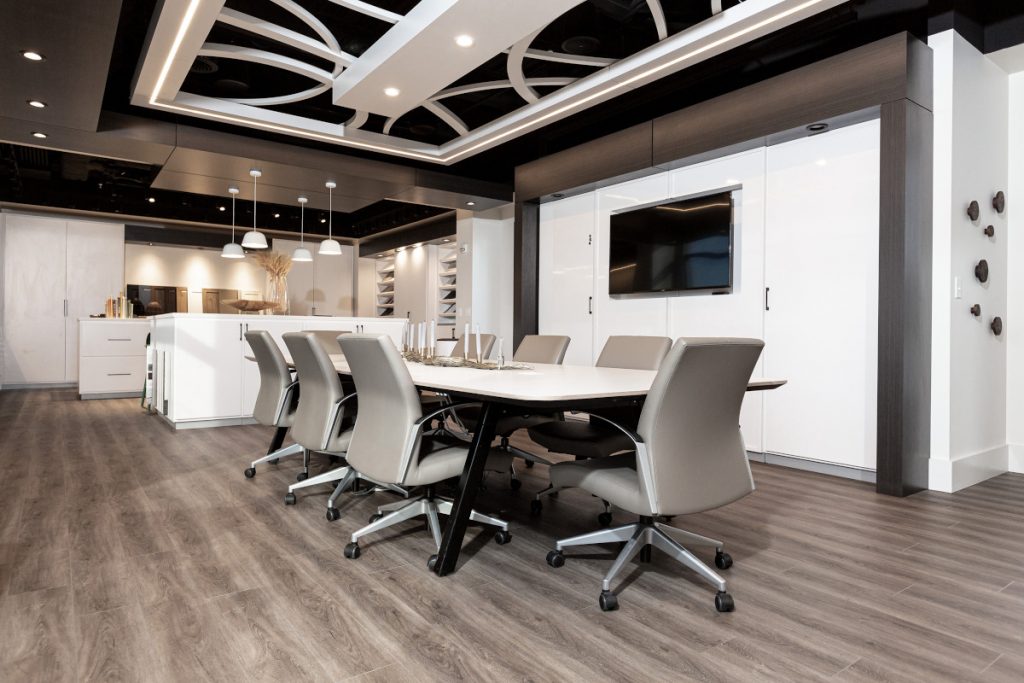
Clearly, you were very involved with the development of the space. Who else was leading the charge?
Our in-house interior design team was involved, specifically Ashley Skowron and Ryan Burgess. Local contractor Joseph Construction managed the project, while local firm Johnson Architecture served as the architect.
How was the development of this space informed by customer needs? Who are these customers?
We have really built out our teams with experienced, high-talent level, creative individuals with different skill sets that really round out this department well. There is the addition of an in-house Insights position that specializes in spotting trends, how today’s family lives, and who our home buyers are. We have an opportunity with the age of social media to instantly poll our followers to get directional feedback. That just adds another layer of information and affirmation that we are headed in the right direction.
Our customer is our home building facility and our job is to equip them with the latest trends for their region, and for their target customer. We are continuously working with our retail partners and can’t wait for them to have an opportunity to visit the Home Innovation Lab so we can further showcase our process.
How do you envision the use of this space impacting the market? Is there a 3-year, or 5-year plan for what its use should result in?
Technology plays a big role…we offer virtual prototypes, which provide more consistency throughout the building process, along with visual aids that assist in selling tools, as well as production.
Greater efficiencies in our building process will be achieved due to the fact that we have built out this team of architects, engineers, and designers who are constantly collaborating and working on new and improved homes.
The space allows us to work closer with vendors to develop the most innovative and creative materials to bring to market. We have a great opportunity to create materials that typically may not be available in our industry and make them available, production-friendly and appropriate for design trends…all in one. That’s pretty cool.

